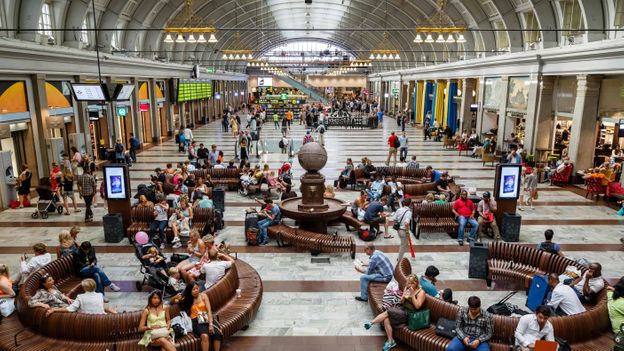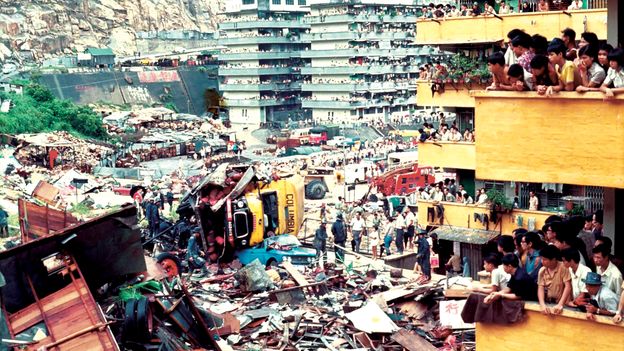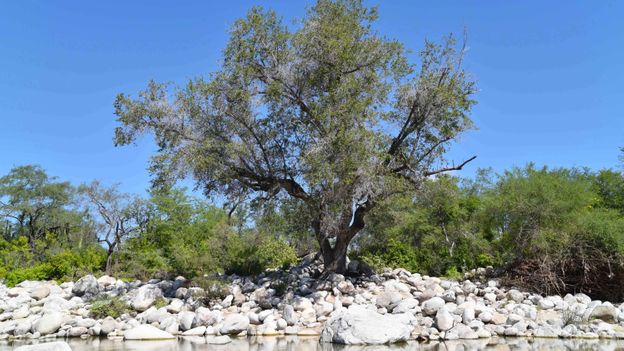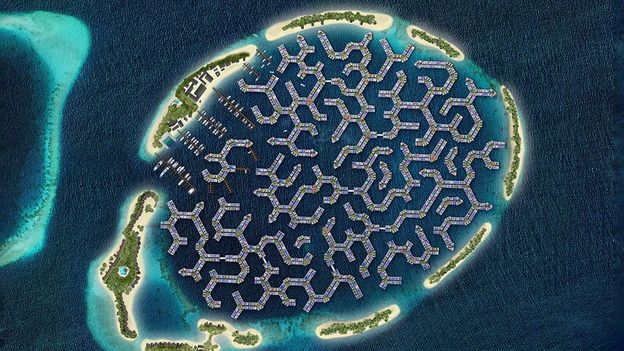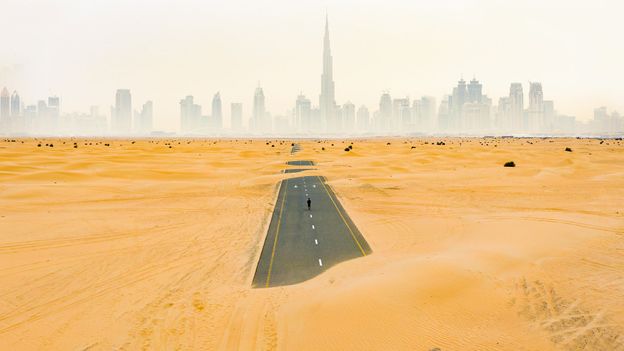Patient rooms have to remain at 22C (71.6F), which is enabled by improved thermal insulation. As the triple-glazed windows keep cold air outside from infiltrating into the building, it reduces the energy demand needed to heat up the building. The hospital also uses a ventilation system that preheats fresh air before it flows into the room to maintain indoor temperature and prevent unpleasant odours.
Cosy homes
While large, busy buildings like hospitals or stations have the benefit of many bodies to warm them, individual dwellings with just a few occupants can also benefit from body heat. This form of human-heated design dates back decades. The German architect Wolfgang Feist built the first building in 1990 with what he called a “passive house” design, which seeks to drastically reduce heat loss.
“In the late 1970s, we realised that more than a third of all energy consumed in Europe was just used for heating buildings. At the physics department where I was doing research, we knew very well that better insulation could save almost all of that,” says Feist.
Buildings with such design lay heavy focus on thermal insulation, including an airtight building envelope, double or triple-glazing, a ventilation system with heat recovery and avoiding something called a “thermal bridge”. A thermal bridge is the area in a building envelop that has a higher heat conductivity than surrounding materials and can allow warmth to leak out of a house.
By keeping as much warmth as possible trapped inside, it can reduce the heating demand in the building, which can then be met through “passive” sources, such as solar radiation and heat from people inside and technical appliances.
Body heat is just one of many elements of passive-house design, but it is an important one. “My colleague from Denmark once made a joke out of that: ‘The Weather Channel said colder in the weekend. Shall we invite some friends to keep the house warm?’,” laughs Feist.
The Passive House Institute, which Feist founded, claims that such buildings consume about 90% less heating energy than conventional buildings and 75% less energy than the average new construction. Feist estimates that the additional cost for such design amounts up to 8% for a single-family passive house.
Since its origins in the 1990s, many countries have since adopted passive-house design. The institute recorded 25,000 certified units registered worldwide as of January 2020.
Passive-house design, Janson says, is nothing more than a way of building energy efficient buildings with a good indoor climate all year round.
“The [passive] house design is for a good indoor climate all year round, otherwise it is not a passive house. It works as a thermos, just as good for keeping the heat out as keeping the heat inside,” she explains.
Human design
Although body heat has been an innovative and sustainable source of energy, it has its limitations.
Littot from Paris Habitat says the biggest challenge for projects seeking to use heat from infrastructure like train stations is finding the space. “This type of project would be especially suited for some new builds near a metro line extension, where the initial planning could integrate with the metro recovery solution from the start,” she says. But such forward planning is rare, and her company has not been able to find another feasible opportunity to do a similar project in France.

